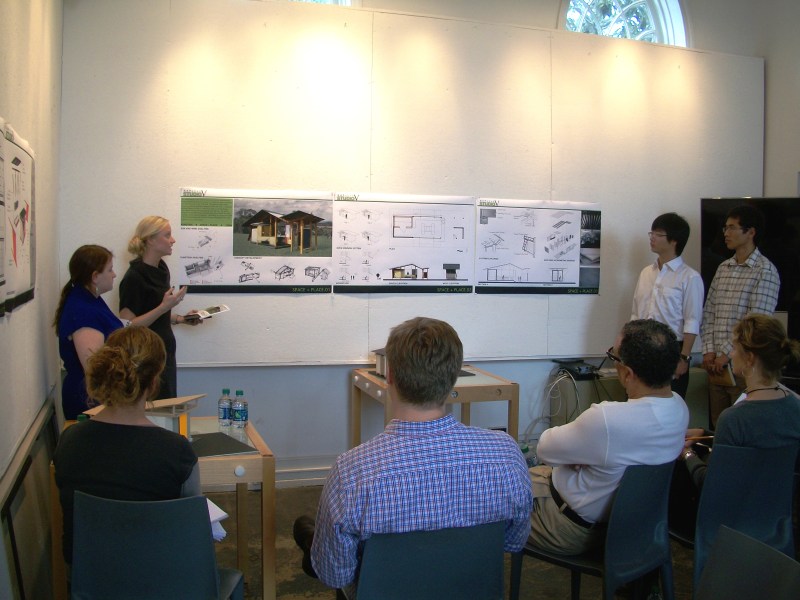Two tribes have merged into one. After the review of the two group concepts yesterday, Studio V is now working as one group of seven. By next Friday, our goal is to have one clear and complete design concept. Combining some of the best ideas from both designs is our next step in the design process. Both designs had their strengths.
Team Ma:
Team Ma’s major strength was integrated communal space, which was separate enough to relax, but not fully disconnected from the work area. Another strength of their design was the inclusion of a flexible tool storage space, detached from the cleaning floor and cool storage. This design’s cleaning area was set up with two sets of sinks in the center of the room, so that two people can work facing each other. Although counter location will still need some planning, I think this sink layout may be a good choice.
Team Modular:
Team Modular’s primary strength is the ease of construction. Designing the cooling and office / storage space as one complete unit provides mobility if needed. Parts break down into simple units for transport and reassembly. The sliding panels on east and west facades are also a strength of this design. With the right materials, these panels could be simple to build, and easy for the farmer to adjust on a daily basis.
Our goal is to learn from the strengths of each design. Studio V now works to shift and tweak these designs into a hybrid. Important issues to work out are organization, circulation, efficiency, and ease of construction. I hope that the upcoming week of collaboration will lead to a smart and elegant design.




